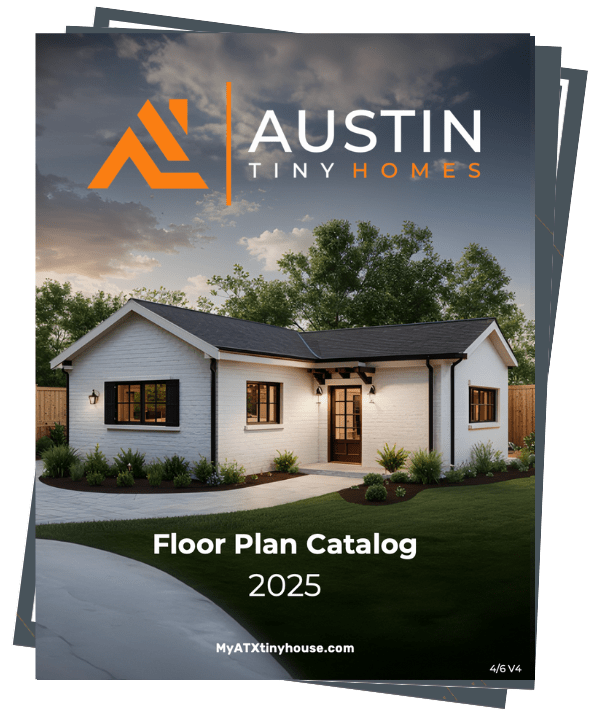Our ADU Models
Guest houses, garage apartments, in-law suites, pool houses, and rental units — whatever you need an accessory dwelling unit for, we’ve got you covered. Choose from studio, or one-, two-, or three-bedroom floor plans.
CUSTOMIZE THIS MODEL
Studio
- 4 Floor Plans
- 240 - 448 Sq Ft
CUSTOMIZE THIS MODEL
One Bedroom
Perfect as a guest house or a rental unit, a one-bedroom ADU offers increased privacy within it’s small space.
- 7 Floor Plans
- 436 - 749 Sq Ft
CUSTOMIZE THIS MODEL
Two Bedroom
Two-bedroom tiny homes provide flexibility and make excellent in-law houses, rental units, or pool houses.
- 4 Floor Plans
- 535 - 1000 Sq Ft
CUSTOMIZE THIS MODEL
Three Bedroom
For maximum space, three-bedroom ADUs a provide luxurious living space in a compact package.
- 2 Floor Plans
- 1,000 - 1,200 Sq Ft

Get our floor plan catalog
Prefer a catalog version of our models and floorplans? Subscribe now to receive the catalog in your inbox!
ADU Floor Plan FAQs
We work closely with you to manage your budget. We also have a relationship with lenders to help you secure financing for your project.
What is an ADU?
An ADU is an Accessory Dwelling Unit, or a self-contained living space that’s built on your residential property. They are often called tiny homes or houses, in-law houses, guest houses, or garden houses.
How does Austin Tiny Homes build ADUs?
Our ADUs are constructed using high-quality materials and methods tailored to your design and site requirements. The construction process includes site preparation, foundation work, framing, utility installation, and finishing touches. We ensure that every step adheres to local building codes and standards for durability and quality.
How much does a typical adu cost?
ADU costs vary depending on size, location, design complexity, and finishes, but typically begin around $90k before utility hookups. All of our estimates are “turnkey” and include the total cost of design, engineering, permitting, and construction, which encompasses appliances and standard finishes, with the option to modify or upgrade. Since every property is unique, we always begin our process with a thorough site visit to understand your goals and take measurements of your property’s existing conditions and utilities. Once this is completed, we will be able to provide you with an accurate estimate tailored to your project and property.
How do I determine if I can build an ADU on my property?
We start with a site visit to determine the scope of your project. Every municipality is a little different with their requirements, but our team of experts can help you understand the factors that impact your ability to build an ADU, like setbacks, height restrictions, or zoning laws.
What can I expect for the schedule and timeline?
Our timeline includes design, permitting, and construction phases. The duration will depend on your specific requirements, but usually ADU projects are completed in 4 to 9 months.
Can I make my tiny home bigger?
Yes you can! Our floor plans can all be increased in square footage and we can make other customizations to ensure your ADU fits your needs. Choose the number of rooms and floor plan that best suit your needs, and we’ll get started from there.
What floor plan is best for my ADU?
Every project has different requirements, so the best floor plan for you will depend on your goals and how you plan to use your ADU. We build floor plans for many different purposes:
- Affordable living spaces for recent college grads moving back home
- Aging in place for loved ones as an alternative for a care facility
- Additional rental income
- Guest houses
- Creative studios
- Private offices
- Pool houses
Studios are well-suited to office or creative spaces, and one-bedroom and larger make great living spaces. However, our ADUs are designed to be flexible and any floor plan can be adjusted to meet your needs.
What other customization options do you offer?
You can choose nearly every element of your tiny home! We offer a range of standard options for your roof material and pitch, windows, siding, floors, cabinets, and hardware. We also offer plenty of modifications and upgrades within those categories to ensure your finished ADU meets your expectations for style and design.
What’s the difference between stick-built and modular/prefab ADUs?
Modular or prefab units are factory manufactured and assembled on-site. While they often seem less expensive, the costs of shipping, sales tax, site work, and installation and more add up.
Stick built ADUs are built on-site with lumber and nails. Since they are built from the ground up, they offer more control over the finished result. The total investment tends to be similar between modular and stick-built ADUs, even if the upfront costs appear to differ.
Can my ADU be rented or sold?
ADUs can be rented, but be sure to check with your municipality to see if there are minimum requirements for the length of lease. Some localities impose restrictions like 30-day minimum lease lengths. Other stipulations include how many days total in a year your ADU can be used as a short-term rental.
An ADU can be sold as part of your overall property, and may be able to be sold separately if you subdivide or condo your lot, however this will vary and depend on your local zoning laws. Speak to a real estate attorney prior to making any investments, to fully understand your options.